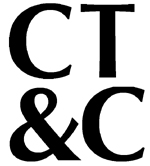|
|
|
Eric S. Horowitz
PROJECT RESPONSIBILITIES
Mr. Horowitz is an architectural project manager for the construction of buildings, and planner on trail planning projects for Campbell Thomas & Co. His architectural responsibilities include all phases of work from initial design scenarios to construction observation. His planning work includes developing and documenting trail designs, preparing trail feasibility studies and project plans, and advancing community and transportation planning projects.RELATED EXPERIENCE
Mr. Horowitz brings to CT&C architectural experience focusing on adaptive
re-uses, historic structures, commercial and residential design, and new
construction. He has also been involved on a number of CT&C planning and
transporatation related projects. He is very familiar with successfully handling
demanding and complex assignments, having worked at Campbell Thomas & Co. since
2004.
His expertise spans preliminary design through construction monitoring, mapping, 3D photo-realistic renderings, zoning and code compliance, ADA, and public presentations. Mr. Horowitz is deeply experienced in navigating planning, community, and review processes - translating design vision into buildable solutions with experience spanning over forty years in various construction, architectural and transportation planning environments.
He has collaborated with municipalities, developers, and non-profits on master plans, trails, buildings, and developments including historic resource coordination. Using advanced 3D visualization tools, he creates renderings that support decision-makng, community engagement, and marketing efforts. His visualizations assist in everything from site planning and sun studies to historical facade reconstructions and contractor coordination. He also applies his thorough knowledge and skill at resolving conflicting requirements to all of his projects.
COMMUNITY SERVICE
Jenkintown Borough Planning Commission member, Scouting USA Adult Leader
Troop 201, former president of local and regional chapters of Hostelling
USA.EDUCATION
Drexel University, (B.Arch) Bachelor of
Architecture 1990 with a specialization in urban design and coursework in
Rome, Italy.Occasional and continuing education activities at AIA, county planning commission courses, and various colleges such as Philadelphia Community College, and Penn State Ogontz.

