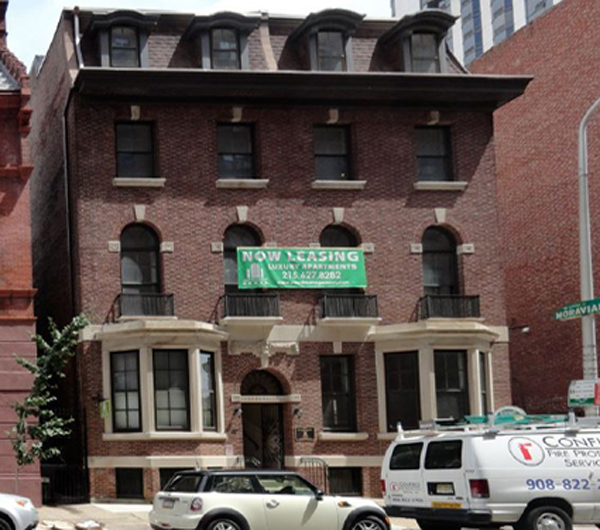115 S. 21st Street, Philadelphia, PA
-
< Back to previous page

Apartment Conversion from Offices
- The owner/developer sought to
recoup their significant investment by building out
and managing
luxury apartments in the higher rent Rittenhouse
Square Historic District. Their aim was to submit for
a 20% historic tax credit and get an exception to
accessibility requirements to maximize repairs and
fit-out. Repairs were needed for significant structure
and water damage but in keeping with the historical
nature and elements of the building. CT&C successfully argued
building a second stair and ramp was technically
infeasible and the Rittenhouse Square catchment area
had numerous available accessible rentals already. Central to
meeting the owner's goals was to design many smaller
but quality units for their building. The design
achieved 19 units with elevator access and high
quality features. Each unit has tall ceilings and
8-foot tall doors. A
preliminary plans review was submitted to the City near the very
beginning to test some ideas such as using the
existing outside fire escape as a second egress and
putting apartments on five floors including the
basement.
- < Back to previous page
|
|