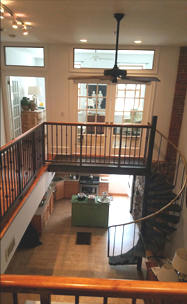| |
 Campbell
Thomas & Co. Campbell
Thomas & Co.
Architecture•Preservation
Community & Transportation Planning
|
|
< Back to previous page •
More_Adaptive
ReUse_Projects_>
Gaslight Condominiums
A rehab making use of all of its 5 floors and rooftop plus a 2 floor
addition above its garage
-
As with many of Philadelphia’s older buildings the lot is 110 feet
deep and long enough to front on two different streets. The back
alleyway had a much older feel, housing a one-story garage. CTC was
asked to design 3 high end condominiums in the main 4-story building,
utilizing the basement for a 5th floor; and to add 2 floors above the rear garage for
another condominium unit. The conceptual result was three bi-level
units and one single level unit. CTC worked early on with the
community and the owner to get the necessary zoning variances and to
design shared condominium parking within the existing garage.
-
A wide rowhouse with the potential of 6,000 square feet of living area
provided ample space to renovate it as luxury condominiums with
amenities like decks, patios and large kitchens. The building steps
back with cascading roof lines and multiple new skylights bringing
daylight to the central areas. A combined basement and first floor
unit required excavation of the rear area so that it had a sunken
light-court and a first floor interconnected vertical atrium. The
basement became a habitable additional floor. CTC helped to legalize
and gain community acceptance of an already installed
rooftop deck which was subsequently rebuilt and modernized. Harkening
a different time, gaslights were installed at the entrances from both
streets.-
The rear garage was an interesting challenge which was originally
constructed of brick with a concrete roof. CTC added two additional
floors, although at a modest scale. This new unit also has a deck and
several skylights with two “Romeo and Juliet” balconies that open from
the living room. The garage became a shared space for parking 3 cars
with some general storage. A central courtyard that is also lit by
gaslight connects to the garage that is accessible by all condominium
owners.
-
A delight to work with, the owner played a central role in his desire
for quality that wasn’t skimped. Bathrooms were fitted out with claw
foot tubs and classic Philadelphia style tiling. An avid amateur chef,
he requested ample kitchens. After the construction, sales and full
occupancy were achieved rapidly.
|
|


