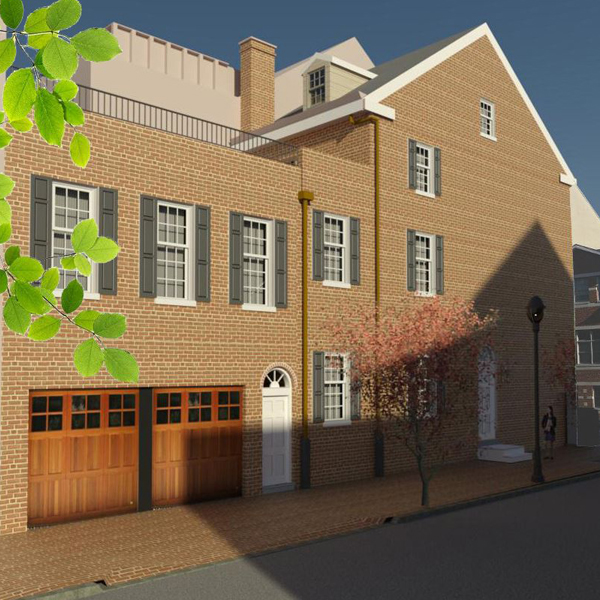A young couple wanted to expand their
residence in a Philadelphia Historic District. Photo-realistic
renderings allowed the community to understand implications of the
design and of eliminating the rear yard, make
suggestions and approve modifications for a zoning variance with
nearly 100% lot coverage. Drawings
were coordinated with the Historical Commission and the owners. The
design made room for grandparent visits, and included a new garage,
master bedroom, bath, nursery, roof recreation deck, an outdoor
kitchen and a play area. CT&C
also prepared the full set of construction documents with construction
completed in 2019.

