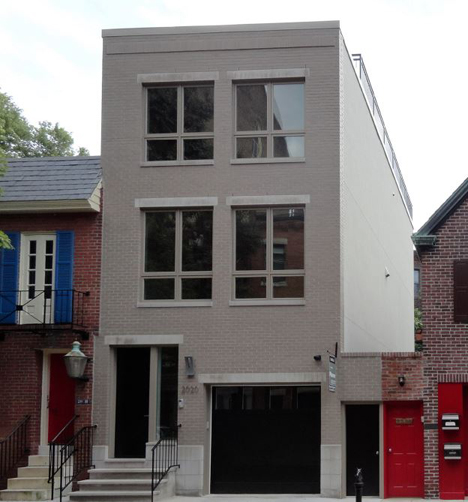A local builder purchased a
sub-divided property in the Rittenhouse Square
Historic District consisting of only a one-story
garage and yard. As a spec house developer he came to
CT&C knowing what worked in his market niche with a
desire to match local buildings' scale and height without
intruding on existing historical styles.
CT&C put together a builder's
permit set which needed to be completed in a short
time. Located in an old and well-known neighborhood he wanted the
design to borrow language from some successful newer
structures. On his list were tall ceilings, high
windows a roof deck and 1st floor garage, with a
basement under the garage.

