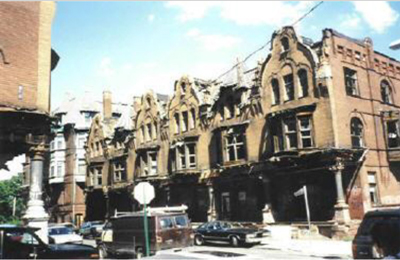|
|
|
Marlton Avenue Apartments
Continuing Restoration and Adaptive Reuse of Parkside Historic District

-
This project involved the rehabilitation of and adaptive reuse six
severely deteriorated, 3 story German Baroque buildings at 1721-31
Marlton Ave., which included interior renovations and alterations to
accommodate 25 new units in three newly arranged apartment buildings.
The buildings were originally constructed as six separate homes by
developer Frederick Poth.
-

1721-31 Marlton Ave -- BeforeLocation: 1721-31 Marlton Avenue Philadelphia, PA
Owners: Marlton Housing Partnership & We The People With AIDS
Funding: Community Development Block Grant, Low Income Housing Tax Credits, Historic Preservation Tax Credits, Private Funding, Affordable Housing Funding from Federal Home Loan Bank of Pittsburgh
Although smaller in construction, these buildings share the same character and design features as the Brantwood buildings along Parkside Avenue.
In the new design, there are 3 units per floor in each of three properties, except on the first floors of 1721-23, and 1725-27, which have public space in lieu of one apartment. Two units on the first floor of 1721-23 are designed for full Handicapped accessibility. A handicap ramp was installed at the rear of the property and a wheelchair lift was installed at the south end of the front porch. In addition to the 25 apartments, 1721-23 houses offices at the first floor and laundry facilities in the basement. 1725-27 has a community meeting room at the first floor. Mechanical areas are located in the basement of each structure.
The transformation of these Marlton Avenue row houses, on the verge of total collapse, is yet another example of the developer's persistent rehabilitation of returning the Parkside Historic District to its original grandeur.
