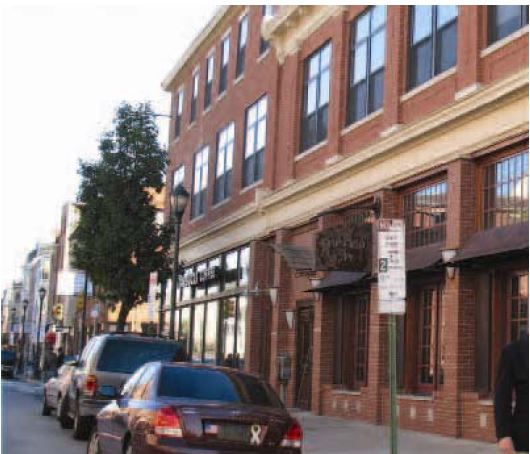9th & South Streets, Philadelphia, PA
-

"The City should seek a process that ensures this kind of quality..."
Quote citing this project as an example in Promoting Civic Design Excellence
in Philadelphia by Delaware Valley Regional Planning Commission.
Convert a long vacated billiard hall and bar to condominiums and retail
- The building was a vacant
eyesore for nearly twenty years. CTC put a plan
together and led the charge with the owner’s desire to
fast-track rehab construction. Retail spaces were able
to open quickly on the ground floor before all upper
floors were completed. This aided the owner in getting
additional revenue prior to completion. Community
zoning concerns were addressed early on regarding
parking issues and setback alignments for 600 square
feet of rooftop decks above the two building sections.
A sensitive approach to design preserved remnant
original features and building scale. New
appropriately scaled storefronts on the first floor
invites the neighborhood in.
The exterior brick was previously painted green with numerous
damaged areas. Now the building is a beloved landmark with a
pedestrian scaled façade and a gathering spot housing both a theme
restaurant and a Starbucks coffee shop. A wide sidewalk allows for
street-side café tables and canopy awnings for which CTC also
obtained zoning with community input.
CTC addressed the structural problems and long slow decay from
insects, animals and water. Public safety concerns were also a
challenge to this site. The building now meets all ADA and egress
issues. It also addresses the neighborhood desired limitation on
outside dumpster locations with interior trash storage in the
basement and a trash dumbwaiter.
CTC designed six luxury condominium units, with uncommonly unique
features and large windows. Each condominium unit has a roof deck
with outside gas and electric hook-up.
- < Back to previous page
|
|