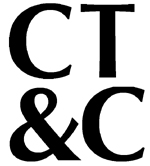The Historic Morton Morton House was built in
1750 by a first cousin to a signer of the
Declaration of Independence. Located along the
confluence of the Darby and Muckinpates Creeks
the house is prone to flooding.
Morton Morton House provides a key historic
symbol for Norwood Borough. Unoccupied and
only seasonally open to the public, Norwood had
boarded up the house to protect it from
vandalism. They contacted Campbell Thomas &
Co. (CT&C) to provide a design which allowed
for the seasonal use and addressed the
deteriorating conditions within the structure.
CT&C recognized several problems ranging from
termite damage to improper ventilation of the
historic structure and set up a plan for restoring
and maintaining this historic structure.
The architects designed non-permanent shutters
that allow light and air through that can be easily
removed for events but also can resist vandalism.
Basement windows required different means to
also permit light and ventilation, but with the
ability to protect the glass, still be operable and
keep rodents out.
Older structures were designed to accommodate
rather than isolate the exterior environment.
Recognizing this, CT&C established a system to
respond to humidity and air movement through
the house along with remote monitoring sensors,
computerized controls and circulation fans so
that mold and moisture situations could be
eliminated. The system anticipates changes by
monitoring outside conditions as well.
The basement walls were built in the 1700’s with
the intent of being dry and having characteristics
common to semi-porous lime and mud packed
stone, unlike modern basements. The building
was intended to breathe and move water in its
walls this way. CT&C eliminated some of the
modern conditioning systems so that walls could
permit wicking of moisture through the stone
walls at acceptable levels.
Severe termite structural damage was also
encountered. Flooring and adze-hewn structural
beams were replaced and more modern but
damp insulation was removed.
CT&C had the proper approach that years of
experience brings and corrected some of the
more commonly misconceived solutions
incompatible with maintaining a historic
building.

